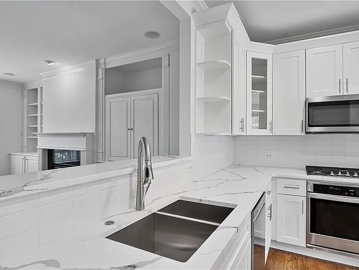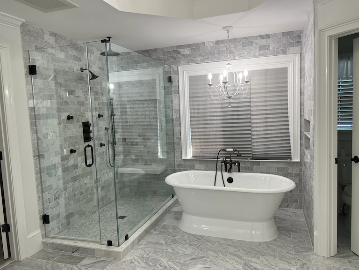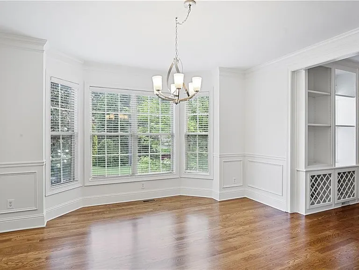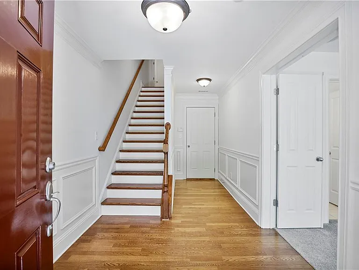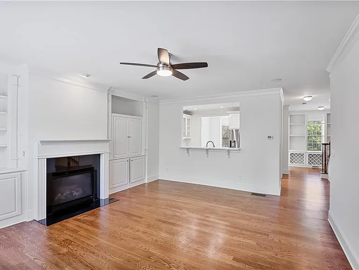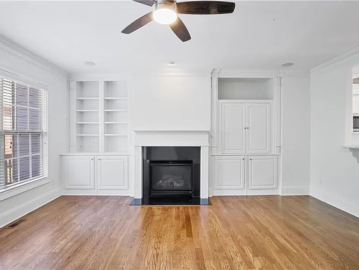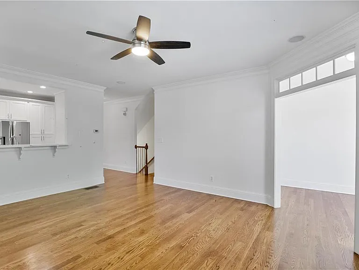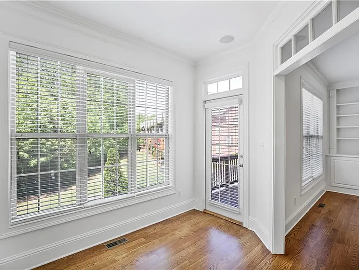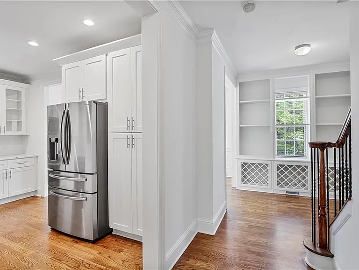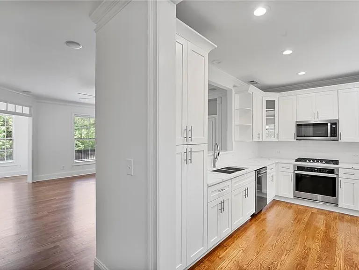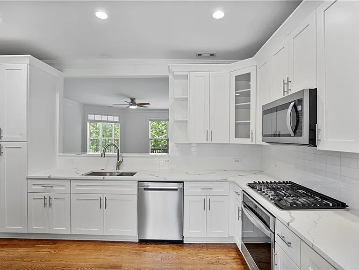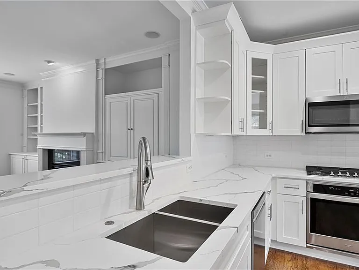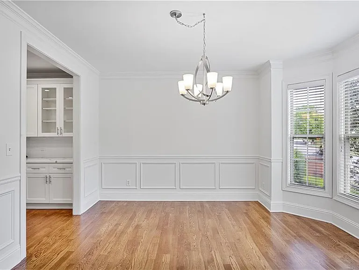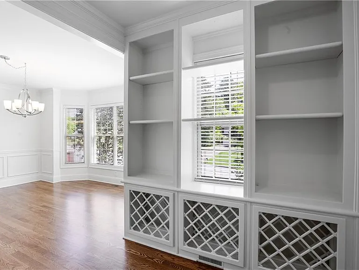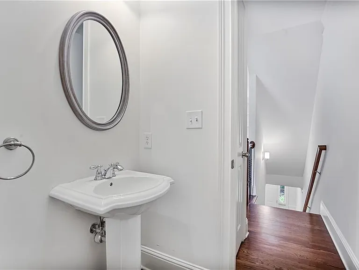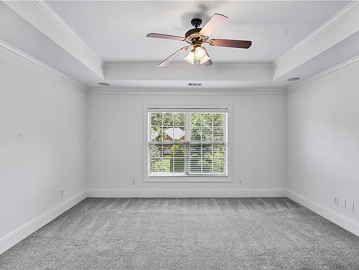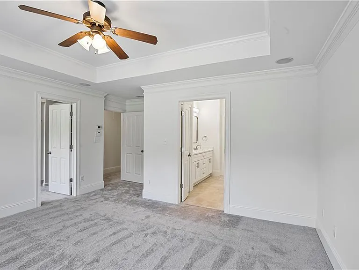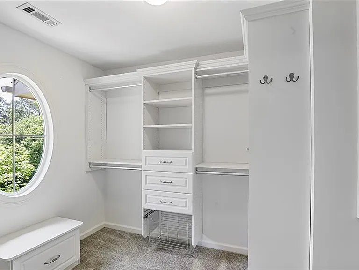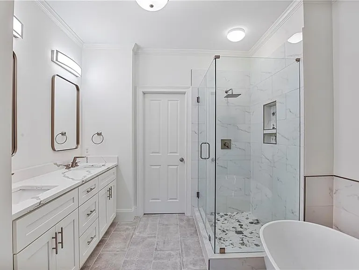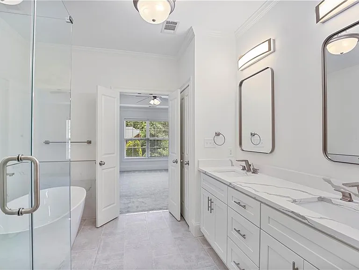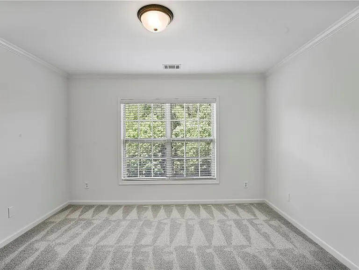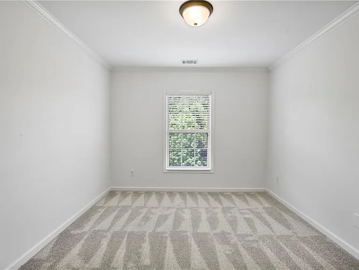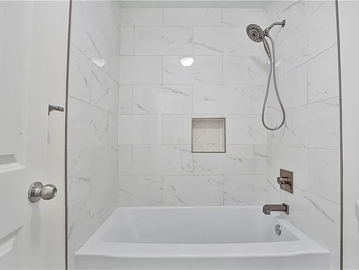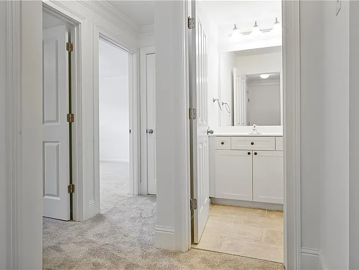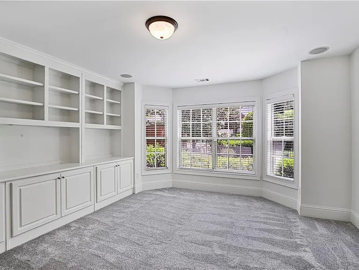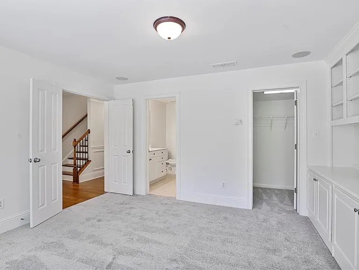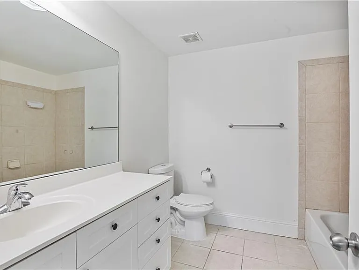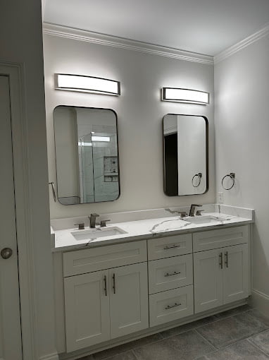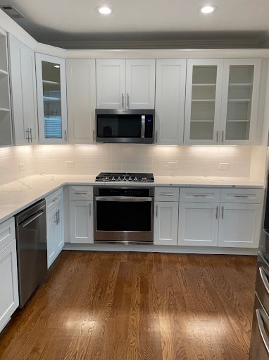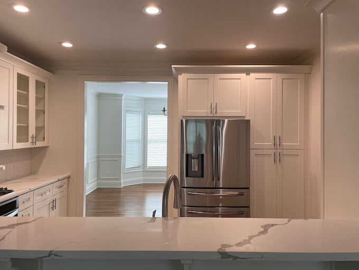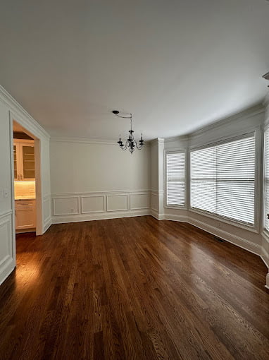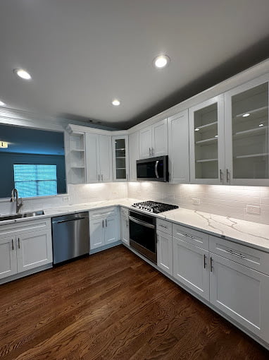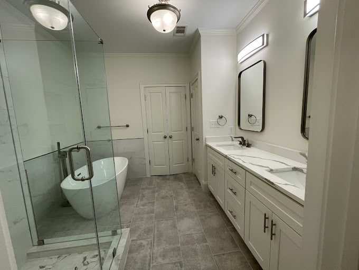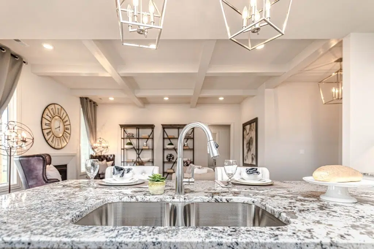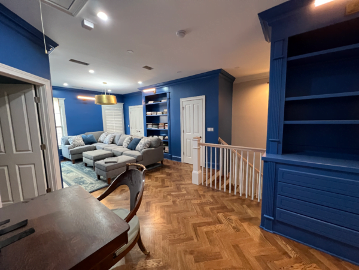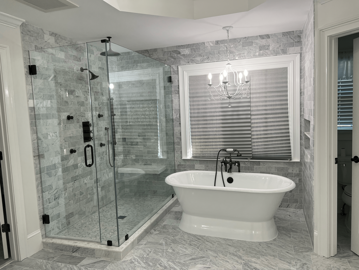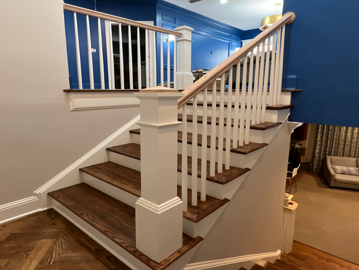- Do I need permits for the room addition, and will the contractor handle the permitting process?
If you’re considering a room addition to your home in the Atlanta, Georgia area, it’s important to understand the permitting process. Most home improvement projects require permits from the city or county before they can be started, and failure to secure the proper permits can result in fines and other legal issues.
At Singular Home Improvement, we are committed to taking care of the permitting process for our clients. We understand the complexities of the permitting process and will work with the local government officials to ensure that all permits are obtained in a timely and efficient manner.
Whether you’re adding a new bedroom, expanding your living space, or building a new level on your home, our team of experts will guide you through the entire process, from initial consultations to final inspections. We’ll handle all of the necessary paperwork and coordinate with other professionals such as architects and engineers to ensure that your project is completed to the highest standards.
- Can you provide references or examples of past room addition projects you've completed?
As a homeowner, it’s understandable to want to see examples of past projects before entrusting a company with your own home renovation. At Singular Home Improvement, we are confident in our abilities and are more than happy to provide references and examples of past room addition projects we’ve successfully completed for our clients in the Atlanta area.
- Will the room addition seamlessly blend with the existing structure in terms of aesthetics and functionality?
At Singular Home Improvement, our goal is to ensure that your room addition not only meets your practical needs but also enhances the aesthetic and functional aspects of your home. We understand that the integration of the new with the existing structure is crucial to the overall appeal and value of your property.
To assure that your room addition seamlessly blends with the existing structure in terms of aesthetics and functionality, our team of experienced professionals will take every necessary measure to ensure that the new construction seamlessly matches the existing architecture and design. This includes the careful selection of materials, colors, and textures, as well as the implementation of design elements that complement the existing structure.
- What materials and construction methods will be used for the room addition, and are they energy-efficient and code-compliant?
At Singular Home Improvement, we understand the importance of selecting materials and construction methods that are not only visually appealing but also energy-efficient and code-compliant. When it comes to a room addition project, we carefully assess the needs of each client and recommend materials and techniques that best fit their specific requirements.
In terms of materials, we utilize options that are not only durable but also sustainable and energy-efficient. For example, our team may recommend the use of insulated concrete forms, which boast superior energy efficiency and provide greater protection from the elements. We may also suggest the use of roofing materials that are designed to reflect heat, effectively reducing the amount of energy needed to cool the addition during hot summers.
To ensure code compliance, we adhere to all local and national building codes, and use construction methods that meet or exceed these standards. Our team is well-versed in the latest building codes, including those that govern areas such as electrical systems, plumbing, and insulation. This ensures that every aspect of your room addition is safe, secure, and fully compliant.
- How will the room addition affect the HVAC and electrical systems in the existing home, and will any upgrades be needed?
When it comes to a room addition, it is important to take into consideration the impact it will have on the HVAC and electrical systems in the existing home. Depending on the size and location of the addition, it is possible that the current systems may not be able to handle the increased load, resulting in the need for upgrades.
The HVAC system, in particular, must be able to efficiently cool or heat the additional space, while also maintaining balanced air flow throughout the home. This may require the installation of a larger or additional unit, or updating the ductwork to ensure proper ventilation.
Similarly, the electrical system must also be evaluated to ensure it can handle the additional demand of lighting, appliances, and electronics. If the existing system cannot support this increased load, upgrades such as adding circuits or increasing the capacity of the electrical panel may be necessary.
It is important to note that any upgrades to the HVAC or electrical systems must be done in compliance with local building codes and regulations to ensure the safety and integrity of the home. At Singular Home Improvement, our team of experts is knowledgeable and experienced in all aspects of home improvement, including the impact of room additions on existing systems. Give us a call or fill out our form to discuss your project and any questions or concerns you may have.
- Can I customize the room addition to meet my specific needs and preferences, such as layout and finishes?
Absolutely! At Singular Home Improvement, we pride ourselves on working closely with our clients to ensure that their unique needs and preferences are met throughout every step of the home improvement process. Whether you’re looking to add a sunroom, expand your kitchen, or create a cozy guest bedroom, our team of experts will work with you to customize your room addition to ensure that it aligns perfectly with your vision.
From layout to finishes, we understand that every detail counts when it comes to designing and building your dream home. That’s why we offer a range of customizable options for all of our room additions, including flooring, cabinetry, lighting, and more. We’ll work with you to create a personalized design that reflects your style and meets your specific needs, helping to maximize both the functionality and aesthetic appeal of your new space.
So if you’re looking to make a lasting investment in your home, look no further than Singular Home Improvement. Contact us today to schedule a consultation and get started on your next home project!
- What is the process for designing the room addition, and do you offer architectural or design services?
Yes, we do offer architectural and design services. Our team of designers and architects will work closely with you to develop a customized plan for your room addition, taking into account your specific needs, budget, and style preferences. We utilize state-of-the-art software to create 3D renderings of your project, giving you a realistic view of what your addition will look like before construction even begins.
Our design process includes an initial consultation, where we will gather information about your project and discuss your goals and ideas. We will then create a preliminary design, which we will review with you and make any necessary revisions. Once the design is finalized, we will produce detailed construction plans and obtain any necessary permits.
Throughout the entire process, we will keep you informed and involved, and we welcome any questions or concerns you may have. Our goal is to make your room addition project as stress-free and enjoyable as possible, while delivering a high-quality, beautiful, and functional addition that will add value to your home for years to come. So, if you’re ready to get started, simply fill out the form on our website or give us a call today!
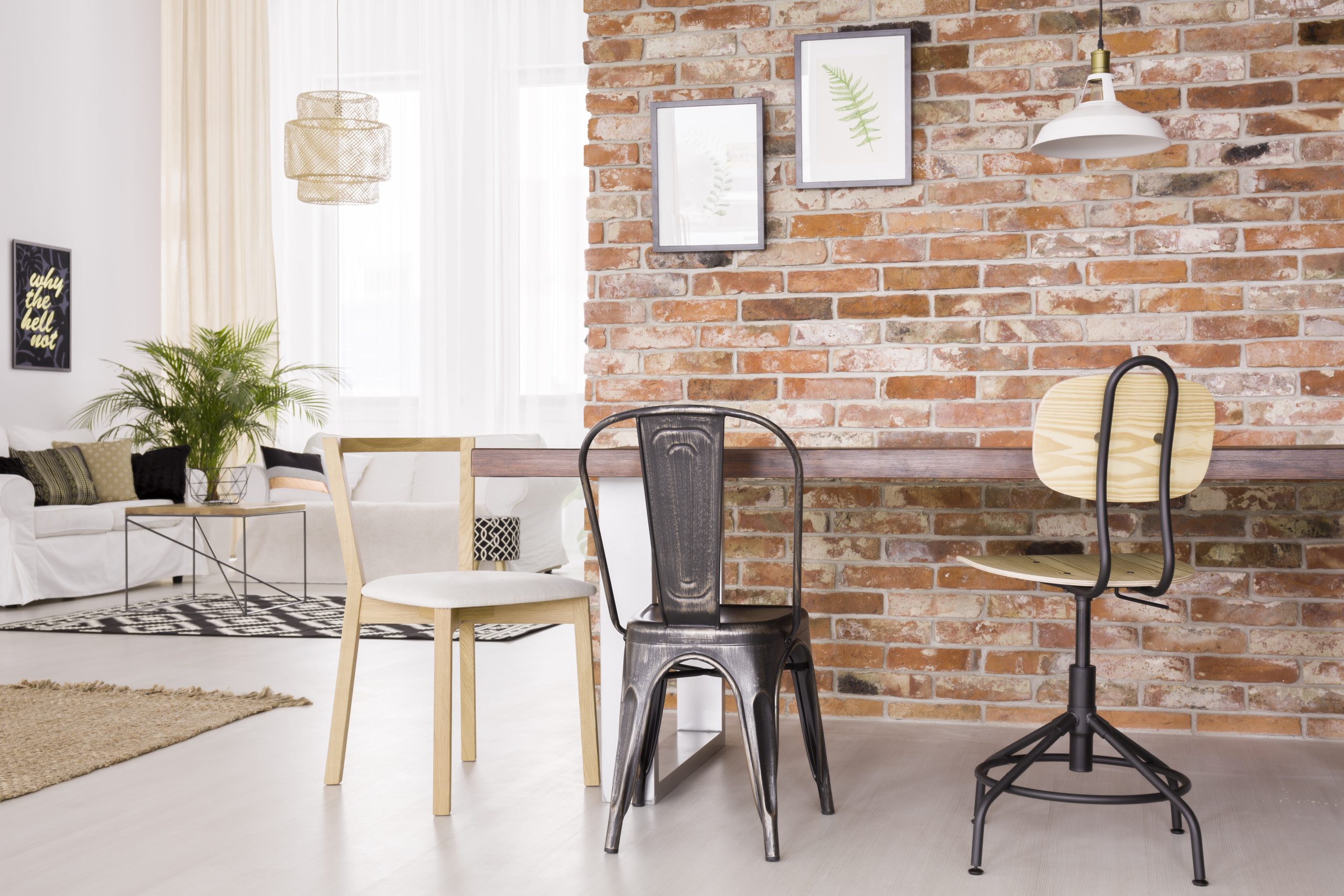
Room Additions
If you’re contemplating the addition of a new bedroom, bathroom, or home office, our team of experts is ready to closely collaborate with you.
Your Home Addition Specialists in Atlanta, GA
Singular Home Improvement is a trusted name in the home renovation industry, offering a wide range of services to homeowners in the Atlanta area. One of our most popular services is room addition, which is designed to help homeowners add more living space to their homes without the need for a major renovation.
With Singular Home Improvement’s room addition services, homeowners can increase the value and functionality of their homes, while also improving the overall layout and appearance. We have a team of skilled and experienced professionals who can help design and build a variety of room additions, including bedrooms, bathrooms, and even custom home offices.
What sets Singular Home Improvement’s room addition services apart is our commitment to quality and attention to detail. We use only the highest quality materials and techniques to ensure that each project is completed to the highest possible standards. Additionally, our team works closely with clients every step of the way, providing guidance and support throughout the entire process.
Whether you’re looking to add a new bedroom for your growing family, a relaxing bathroom retreat, or a custom home office, Singular Home Improvement has got you covered. Our room addition services are customizable to meet your specific needs and budget, ensuring that you get the most value for your investment.
Our range of home addition services includes but is not limited to:
- Kitchen expansion
- Living room or family room addition
- Sunroom or enclosed porch
- Home office or study addition
- Master suite addition
- Gym or fitness room addition
Overall, Singular Home Improvement’s room addition services are a smart choice for homeowners who are looking to improve their homes without the need for a major renovation. With our skilled team of professionals, top-quality materials, and commitment to customer satisfaction, you can trust that your project will be completed on time, on budget, and to your exact specifications.
Get a Free Quote Today for Your Home’s Room Addition
Kindly contact us to schedule a consultation. Our team of professionals is available to assist you in turning your vision into a tangible reality.

Talk With an Expert
Why Choose Us?
Quality Craftsmanship and Materials
Our organization prioritizes adherence to the latest guidelines and recommendations to stay well-informed about products that enhance efficiency and sustainability. We are dedicated to delivering exceptional quality materials and services to our esteemed clients, reflecting our unwavering commitment.
Creative and Innovative Solutions
We are pleased to inform you about our successful collaboration with a distinguished group of architectural experts known for their exceptional capability in transforming conceptual ideas into reality. Regardless of the distinctiveness of your vision, our team’s profound expertise will facilitate comprehensive consultations to thoroughly comprehend your specific requirements.
An Experienced Team Ready for Projects of All Sizes
Our team comprises dedicated professionals who possess exceptional skills and unwavering commitment to upholding our company’s core principles and values. With our extensive expertise, we are capable of handling home improvement projects of any scale or complexity.
Kind Words From Our Clients
Home Addition FAQs
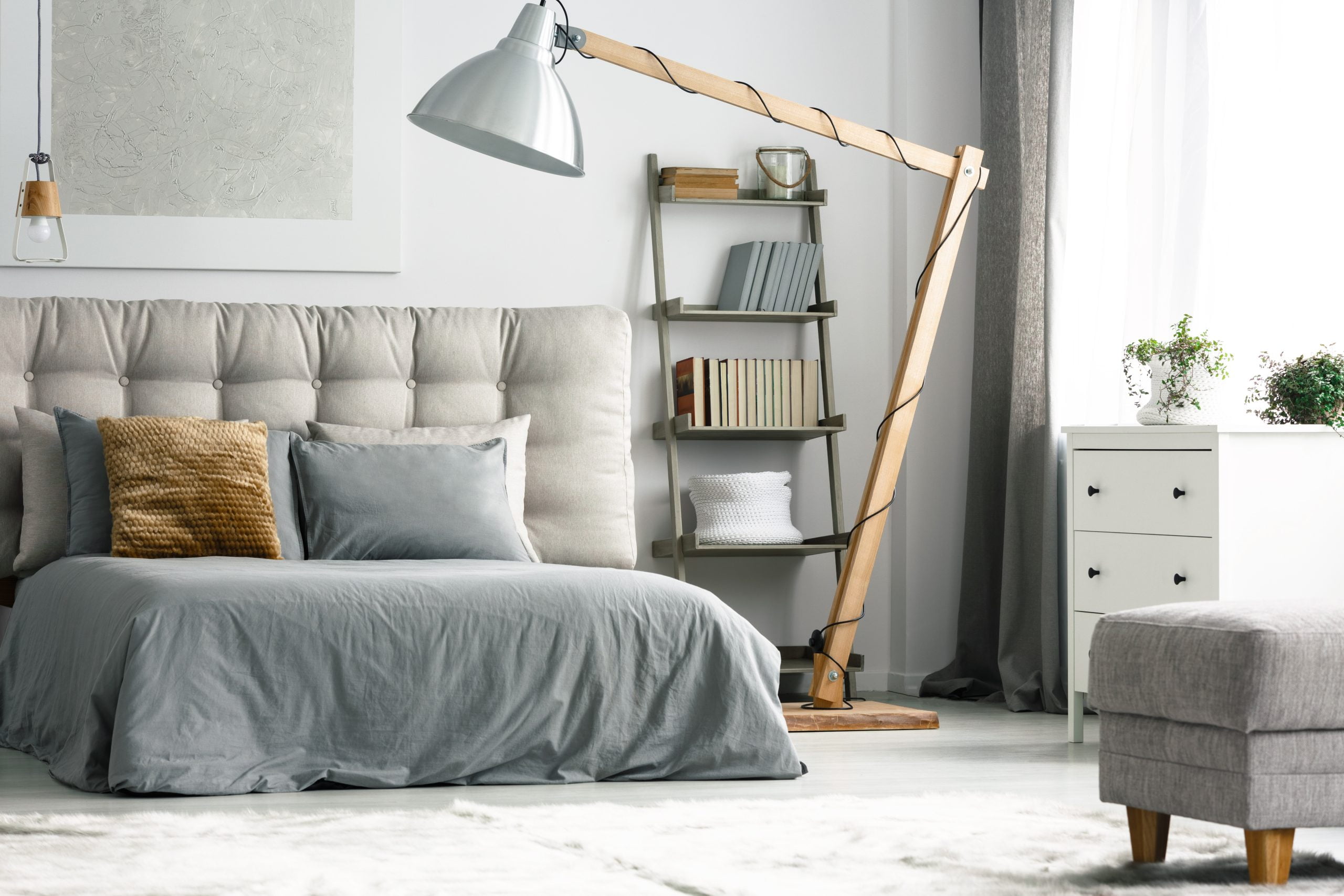
Ready to Start Your Home Addition Project?
Kindly arrange a meeting with our team of experienced experts specializing in home improvement. Be assured that you are under no obligation. Our guarantee includes waived visit fees and complimentary estimates.
Call Now: (678) 257-7007Some of Our Past Projects
Our Other Home Improvement Services
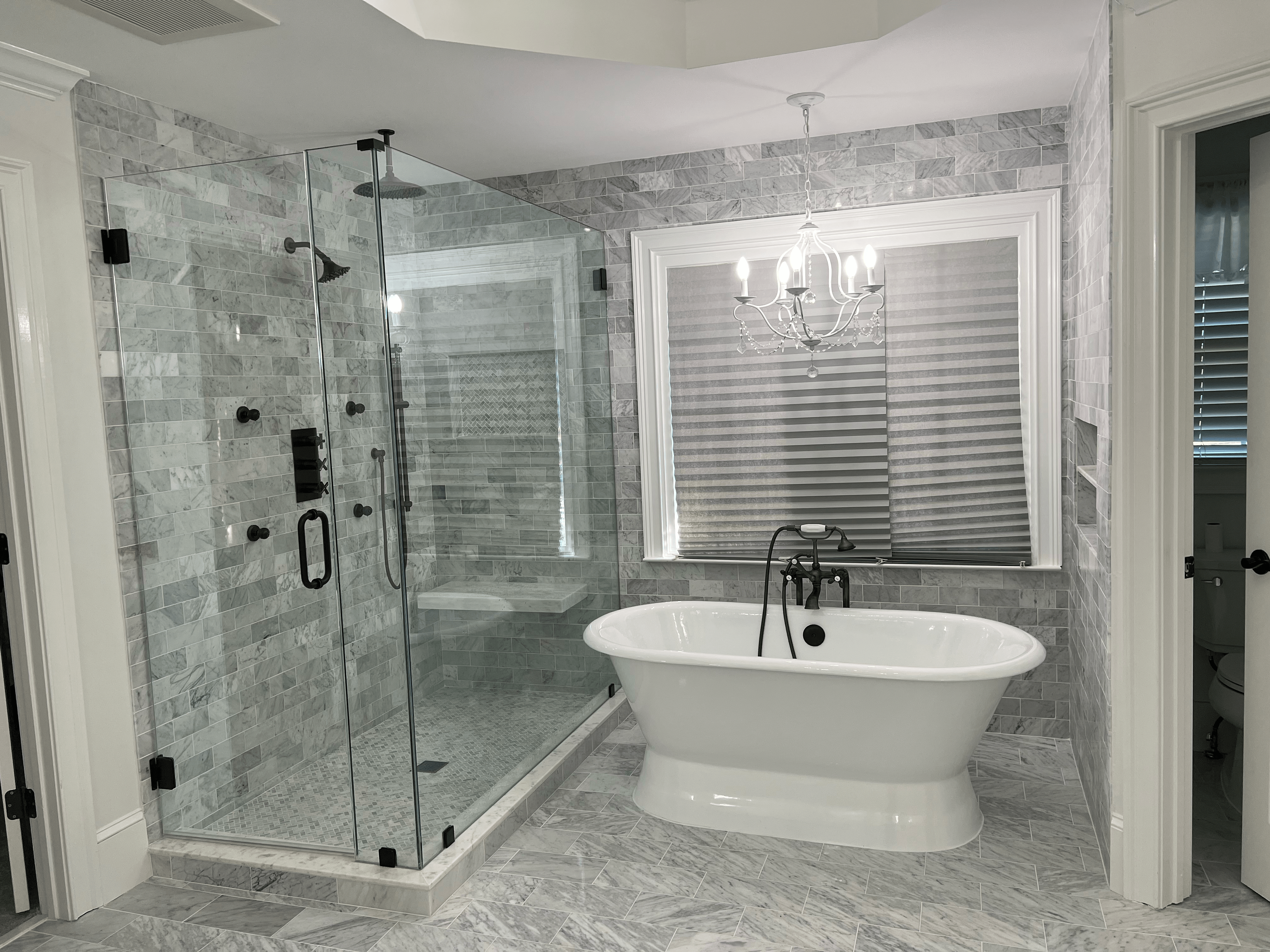
Bathroom Remodeling
We empathize with the challenges homeowners face when undertaking a bathroom renovation. Singular Home Improvement aims to provide a seamless and convenient experience for our valued customers. With our team of skilled professionals, we prioritize delivering exquisite craftsmanship while prioritizing your daily routine’s uninterrupted flow.
Learn More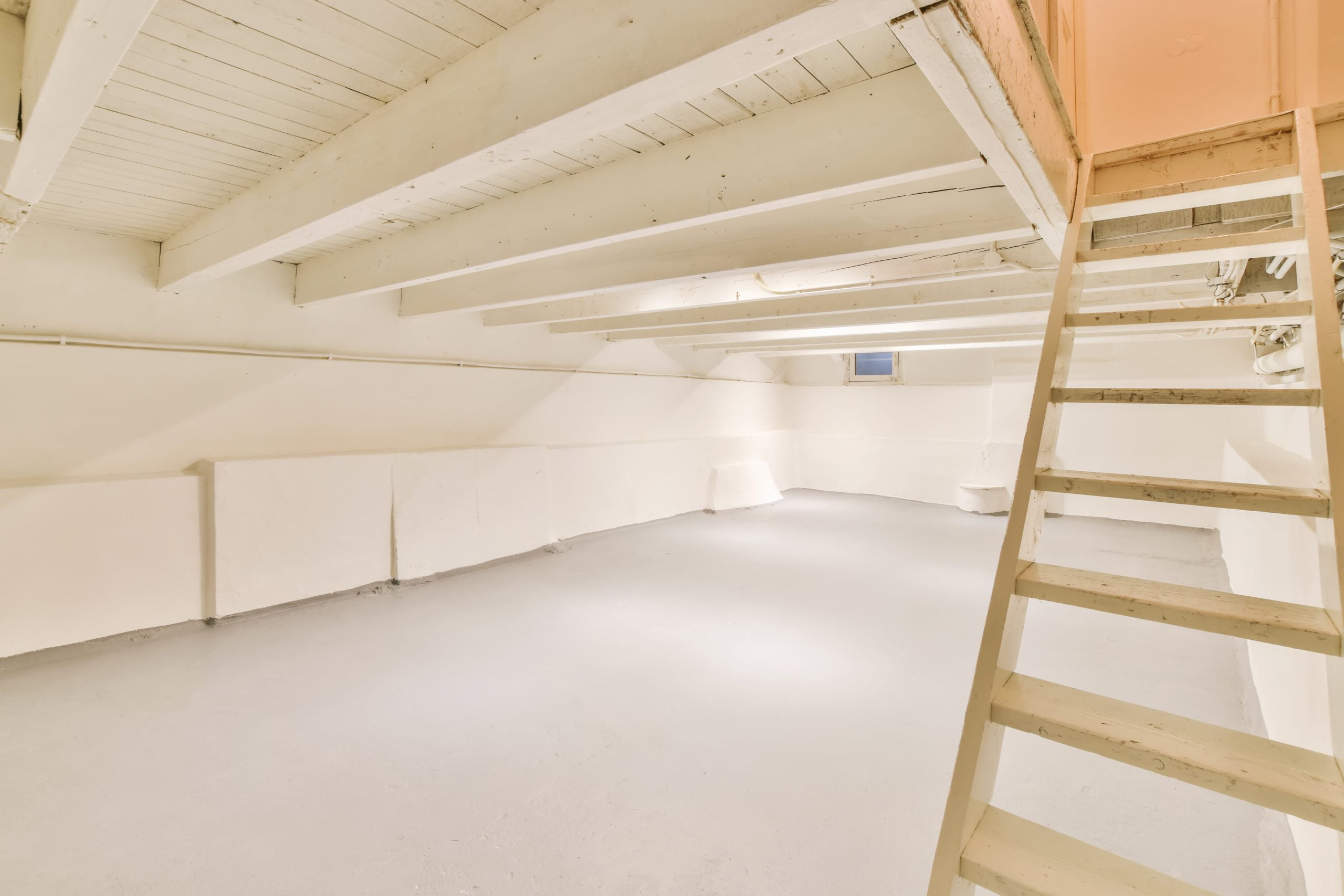
Basement Refinishing
Our comprehensive basement refinishing service is thoughtfully crafted to entirely reinvent your basement into a functional and visually appealing living area. With an unwavering commitment to meticulousness, our team of skilled professionals provides an array of services, such as flooring and lighting installation, electrical system upgrades, and waterproofing. We are dedicated to delivering unparalleled quality and guarantee that each project we undertake adheres to the utmost standards.
Learn More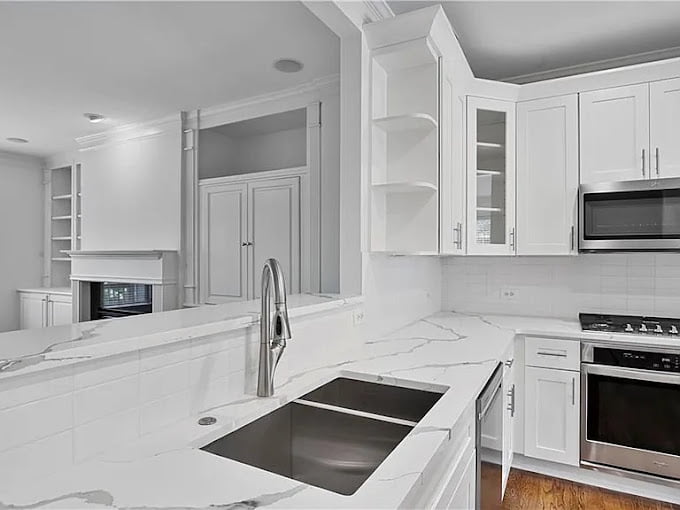
Kitchen Remodeling
Singular Home Improvement provides comprehensive kitchen remodeling services with a diverse range of options. Whether you require a complete overhaul or minor upgrades, we specialize in bringing your vision to life. Our team collaborates closely with you to craft a personalized kitchen design that precisely caters to your requirements and preferences.
Learn More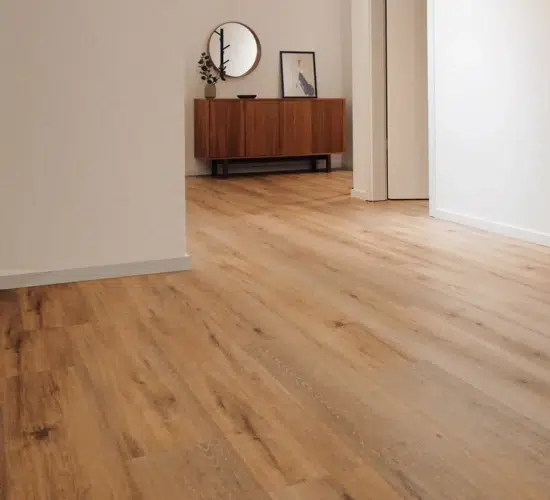
Flooring
At Singular Home Improvement, we meticulously consider all the specifications of your space to accurately determine the required flooring amount and plan the installation process. Our team of expert installers understands the significance of your investment in the space details, ensuring flawless installation with meticulous finishing. With us, rest assured that your project will be completed to perfection on the first attempt.
Learn More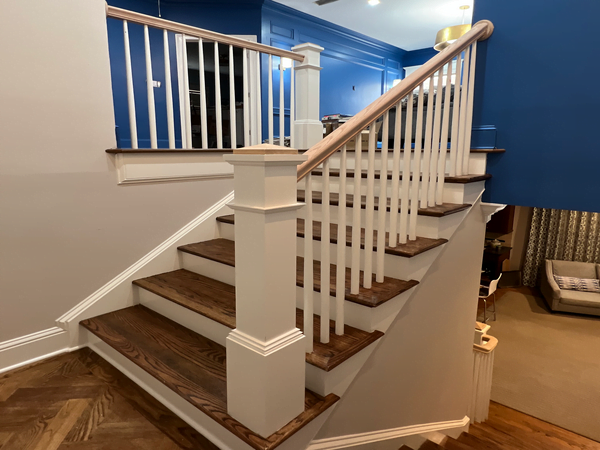
Other Home Improvement Services
Singular Home Improvement is renowned for delivering comprehensive solutions tailored to your home renovation needs. Our team of industry-leading professionals is committed to excellence across all aspects of our work. With our exceptional services, premium materials, state-of-the-art tools, and unwavering dedication to customer satisfaction, you can have peace of mind knowing that your project will be expertly handled. Trust us to create a profound transformation for your home.
Learn More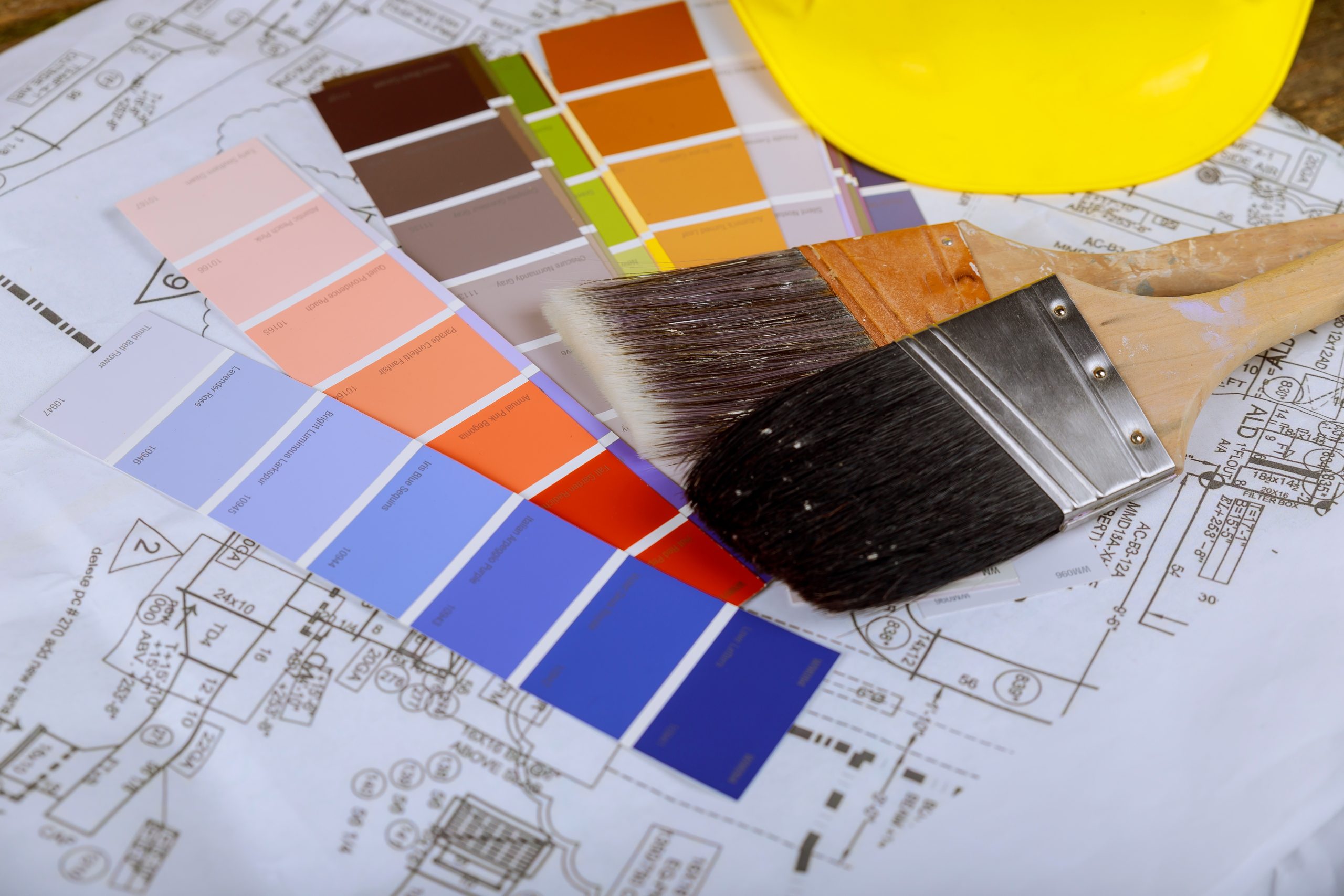
Get a Custom Quote
At Singular Home Improvement, our custom quote procedure begins with a consultation led by our proficient experts. We allocate dedicated time to fully understand your requirements, preferences, and project budget. Our steadfast commitment to transparency and integrity motivates us to engage our clients at every stage of the process. Working collaboratively, our team ensures you are well-informed about the project plan, timelines, materials, and pricing.
Contact Us Today

